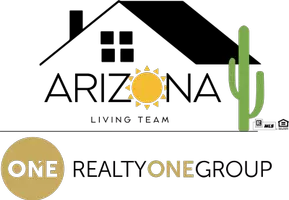For more information regarding the value of a property, please contact us for a free consultation.
5029 N 83RD Street Scottsdale, AZ 85250
Want to know what your home might be worth? Contact us for a FREE valuation!

Our team is ready to help you sell your home for the highest possible price ASAP
Key Details
Sold Price $370,000
Property Type Townhouse
Sub Type Townhouse
Listing Status Sold
Purchase Type For Sale
Square Footage 1,896 sqft
Price per Sqft $195
Subdivision Chateau De Vie 4
MLS Listing ID 6542279
Sold Date 12/12/23
Bedrooms 2
HOA Fees $281/mo
HOA Y/N Yes
Originating Board Arizona Regional Multiple Listing Service (ARMLS)
Year Built 1969
Annual Tax Amount $1,665
Tax Year 2022
Lot Size 2,900 Sqft
Acres 0.07
Property Description
Great Town House in Scottsdale! 1896 Sqft 2 bedroom with 2 Bathrooms. New Carpet installed at the End of May. 2023. 2Covered Carport assigned spots. Community Pool, In the Front entrance there is a step down. into the living room. other than that the unit is all one level. Refrigerator washer and dryer will convey with the sale. Smooth Top Electric Cook top, Wall Mounted oven and Microwave.There is a large, enclosed Patio area. Recent replacement of exterior siding, and Paint. HOA might be stuccoing the outside of all the complexes. Dual Pane Windows. Master Bedroom has Double Sinks 3 Closets including the Walk in Closet.
Location
State AZ
County Maricopa
Community Chateau De Vie 4
Direction 83rd Street North from Chaparral, then quick right into driveway. 5029 is on the left - park in carport and take the sidewalk to the front door.
Rooms
Other Rooms Family Room
Master Bedroom Split
Den/Bedroom Plus 2
Separate Den/Office N
Interior
Interior Features Eat-in Kitchen, Breakfast Bar, Double Vanity, Full Bth Master Bdrm, High Speed Internet, Laminate Counters
Heating Electric
Cooling Refrigeration
Flooring Carpet, Tile
Fireplaces Number No Fireplace
Fireplaces Type None
Fireplace No
Window Features Vinyl Frame,Double Pane Windows,Low Emissivity Windows
SPA None
Exterior
Exterior Feature Covered Patio(s), Patio, Private Yard
Carport Spaces 2
Fence Block
Pool None
Community Features Community Pool, Clubhouse
Utilities Available SRP
Amenities Available Management, Rental OK (See Rmks)
Roof Type Built-Up
Accessibility Bath Grab Bars
Private Pool No
Building
Lot Description Corner Lot, Grass Front
Story 1
Builder Name HALLCRAFT HOMES
Sewer Public Sewer
Water City Water
Structure Type Covered Patio(s),Patio,Private Yard
New Construction No
Schools
Elementary Schools Pueblo Elementary School
Middle Schools Mohave Middle School
High Schools Saguaro High School
School District Scottsdale Unified District
Others
HOA Name Chateau De Vie 4
HOA Fee Include Roof Repair,Insurance,Maintenance Grounds,Street Maint,Front Yard Maint,Trash,Roof Replacement,Maintenance Exterior
Senior Community No
Tax ID 173-26-300
Ownership Fee Simple
Acceptable Financing Cash, Conventional, FHA, VA Loan
Horse Property N
Listing Terms Cash, Conventional, FHA, VA Loan
Financing Other
Read Less

Copyright 2024 Arizona Regional Multiple Listing Service, Inc. All rights reserved.
Bought with Niksi



